|

powiększ +/- |
 |
|
Implementation: Krosno Odrzańskie 2005
r. |
|
 |
 |
|
Restoration of the former facets |
|
 |

powiększ +/- |
|
 |
|
Today's execution of decorative painting on walls with framesstucco.
Design inspired by the style of the nineteenth century
|
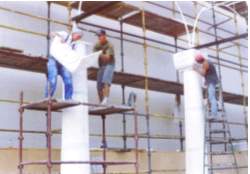 |
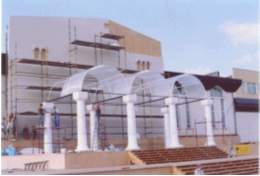 |
|
The design and supervision of the field
altar in Międzyrzecze 2003 |
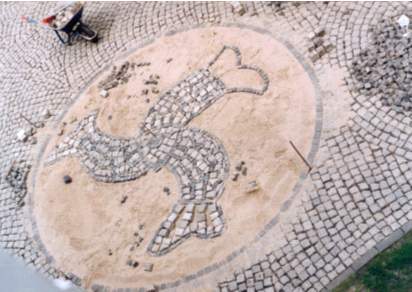 |
 |
|
Design and realization of mosaic stone,
(granite, basalt) in Paradyż 1999 |
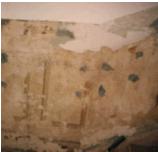
|

powiększ +/- |
|
Reconstruction of imitation wood from 1886, staircase, Al.
Independence 22 in Zielona Gora
|

powiększ +/- |
|
Imitation stone on wood 2004
|
|
1.
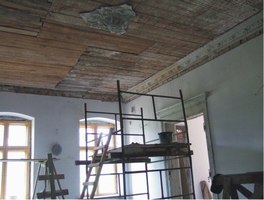
powiększ +/-
2.
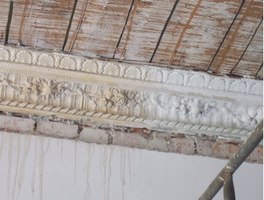
powiększ +/- |
.
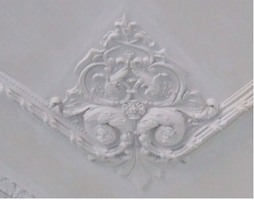
powiększ +/-
2.
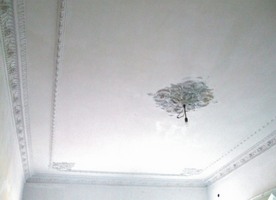
powiększ +/-
|
|
1. A general view of the ceiling before
reconstruction - Palace in Kursk 2006
2. Treatment of secondary repainting the
preserved fragment of the original facets of the nineteenth century |
1,2. The end result reconstruction and
renovation of the palace hall ceiling in Kursk 2006 |
|
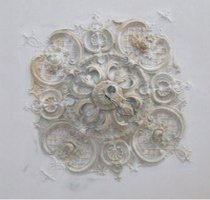
powiększ +/-
2.
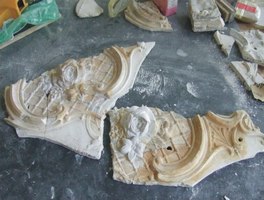
powiększ +/- |
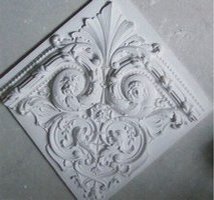
powiększ +/-
2.

powiększ +/-
3.
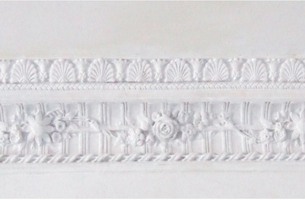
powiększ +/- |
|
1,2. Reconstruction and installation of
rosettes from the nineteenth century - the palace in Kursk 2006 |
1. Plaster ceiling corner decoration
reconstruction of the palace hall in Kursk - 2006
2. The reconstruction of the missing
facets of the nineteenth century
3. Reconstruction of plaster cove |
|
1.
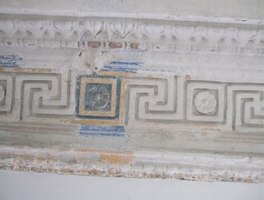
powiększ +/-
2.
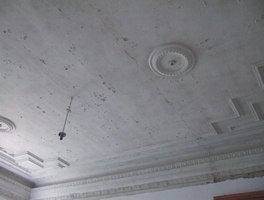
powiększ +/-
3.
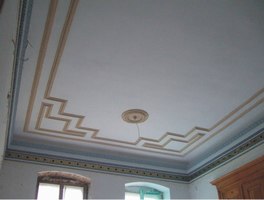
powiększ +/- |
1.
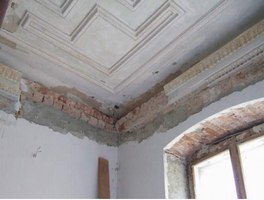
powiększ +/-
2.
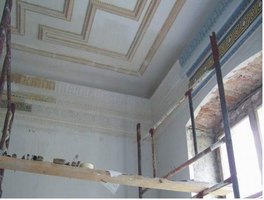
powiększ +/-
3.
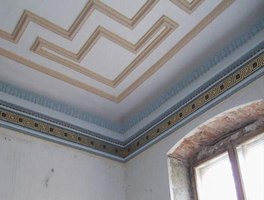
powiększ +/- |
|
1,2. The ceiling before renovation, room
740 x 500 cm
3. The final stage of reconstruction
stucco restoration and reconstruction of the original polychrome. |
1.Reconstruction of the corner of the
ceiling. 2. Step stucco.
3. Step murals. |
|
1.
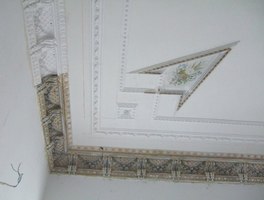
powiększ +/-
2.
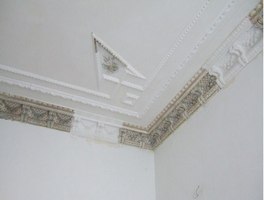
powiększ +/- |
1.
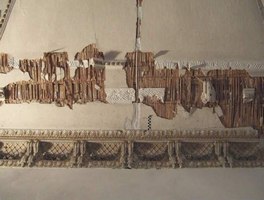
powiększ +/-
2.
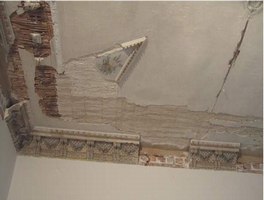
powiększ +/- |
|
1,2. Reconstruction of stucco in the
hall of "small", Palace of Kursk 2006 |
1,2.Before reconstruction ceiling stucco
and polychrome, Palace in Kursk 2006 |
|
1.
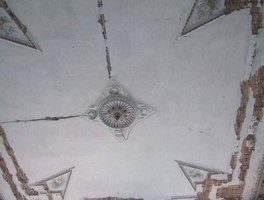
powiększ +/-
2.
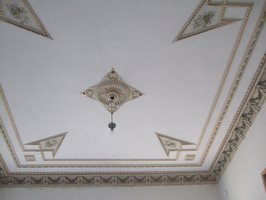
powiększ +/- |
1.

powiększ +/-
2.
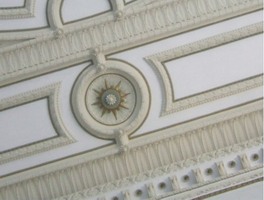
powiększ +/-
3.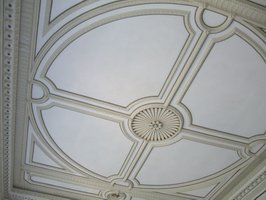
powiększ +/- |
|
1,2. The ceiling in the hall of the
palace before and after the renovation, Kursko 2006. |
1. The former ballroom (740 x 970 cm) -
ceiling before renovation 2,3.
Ceiling after restoration, reconstruction and restoration of stucco
detail of the former kolorystiki |
 |
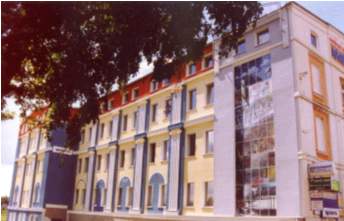 |
|
The
end result of the new plastics elevation in Gorzow oncommissioned by
"ARTON"
|
Wall
painting "Iluzja okna lustrzanego"
11,00
x 3,20 m, Akryl na tynku
|
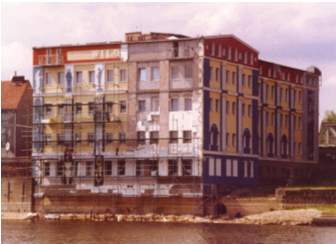 |
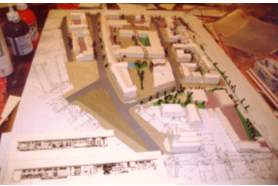 |
|
In the process of changing
sculptures on the facade in Gorzow 1996 |
Award in the National
Competition "Debno-Prepared" to design a new city center Dębna.
Cooperation: Kasprowicz - Wojcik 2000 |
 |
|
|
 |
|
|
 |
|
|
 |
|
|
 |
|
|
 |
|
|
 |
|
|
|
|

